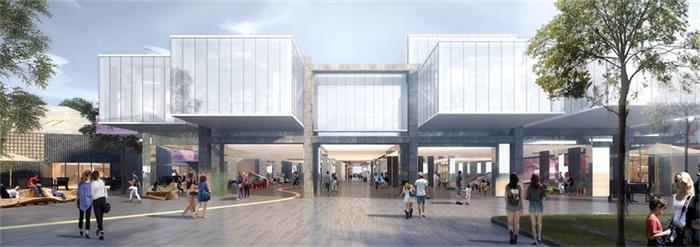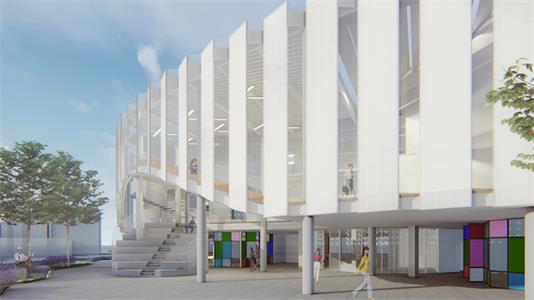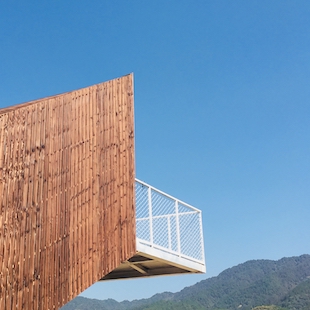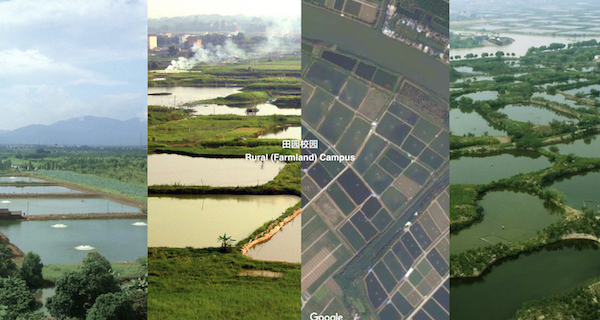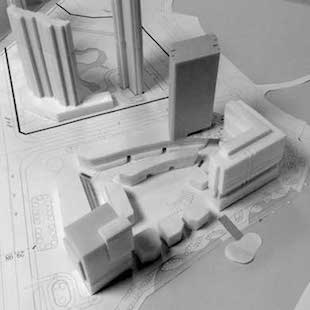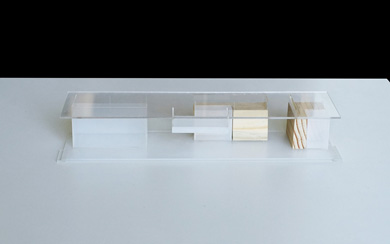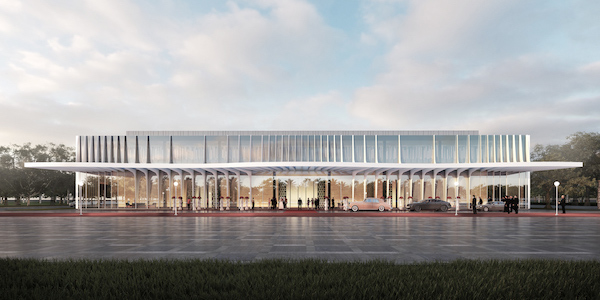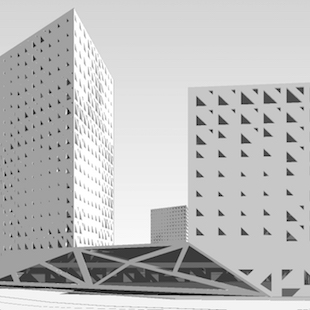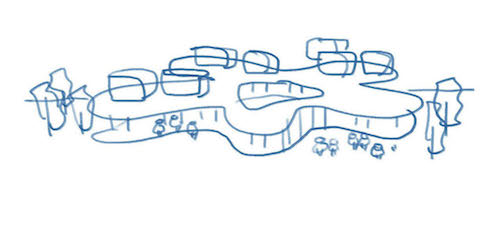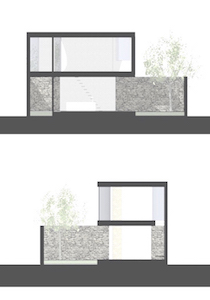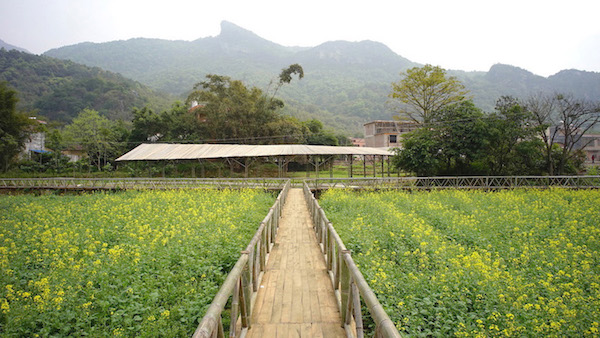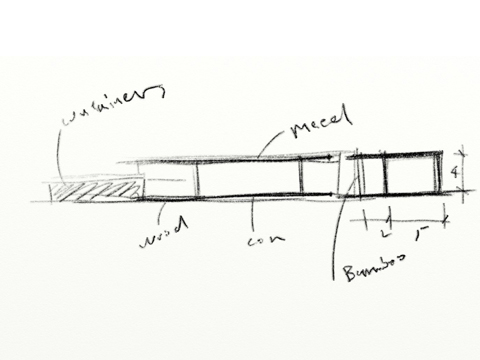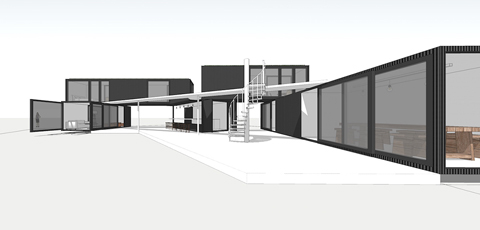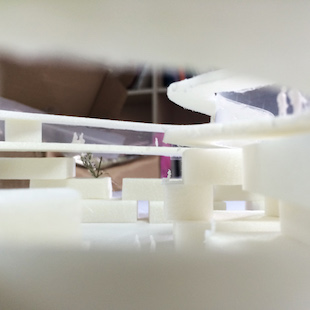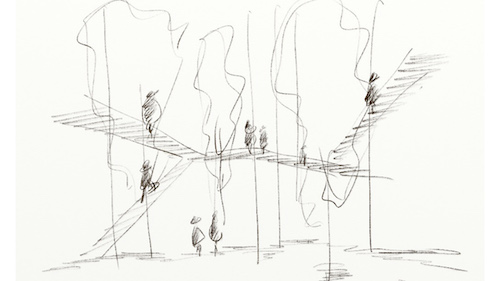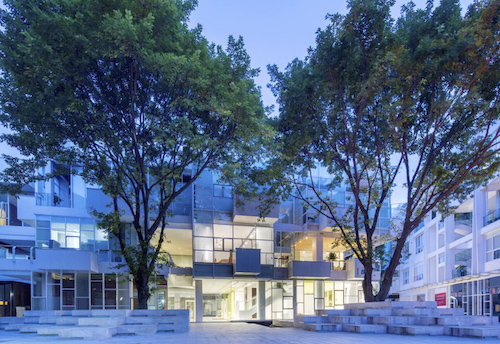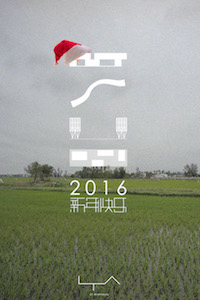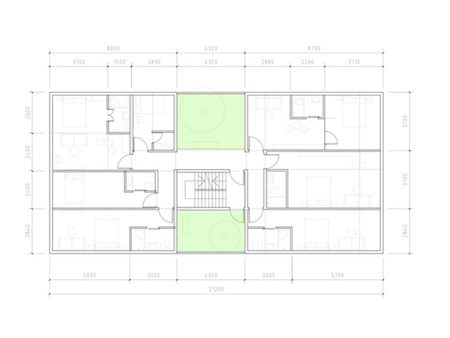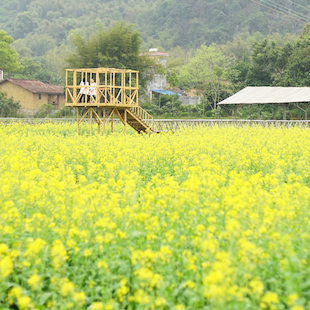Shenzhen Qingping Fairs Reform
Shenzhen Qingping Fairs Reform
Time: 2019
Location: Shenzhen, China
Design Stage: Under Construction
Building Type: Public Buildings
Qingping Country Fairs locates in the north west of Shajing Xinqiao community of Shenzhen. Because of there is a stone arch bridge in the community, this village is also called Bridgehead Village or Bridgehead Country Fairs.
Qingping Country Fairs will be reformed to be a new engine for Shenzhen western development, based on the idea of old building protection and city reform.
Movie and culture cultivation will be the theme of Qingping Country Fairs, equipped with modern social service.
If
we abstract the renovated building into the space of Qingping Country Fairs,
village entrance and ancient tree, it would become a new symbol and create a
new public space for people communicating. And this is the carriers of the
concept of ancient tree of the village entrance.
Suspending
the new volume above the existing ruins and interlocking with the frames could
retain the existing frames and ruins up to the hit. Overhead the ground floor
could ensure the axis of the old village is continuous. Also it creates a
public space to hold any kind of activities, such as fairs and exhibitions.
There are more functions in the new constructed building as well, for example,
film and television release center and conference center. The top of the roof
will be the coffee shop and overlook platform.
Shapu Cantonese Opera Centre
Shapu Cantonese Opera Centre
Time: 2018
Location: Junan Town , Shunde ,Foshan, China
Design Stage: Under Construction
Building Type: Public Building
Shapu Cantonese opera centre is renovated from the building which used to be a kindergarten. This project is a significant node of the Shapu renovation planning.
Cantonese opera culture is very popular in Junan. You will be surrounded by the artistic environment. Almost every family in Junan is fond of Cantonese opera, people there often organize activities by themselves, which we called it “Private Show”
The original building of the kindergarten located at the centre of Shapu village. It’s an open water area gathering three small rivers. The old building was a three floor high, veranda style plane layout, which rotates a little bit in the middle. This plane layout leads to a result that there is a gap which is the entrance of the kindergarten between the north and the south building. According to the current situation, the form of this building is the consequence of the untrammeled growth with circumstances permit.
There is a two floor high building abandoned at the south part of the site. If we dismantle it , there will be a widen square space. The result is, people can see the south elevation of the kindergarten. Consequently, the pattern of the site will be the logic as building-square-water-river.
Lion Viewing Deck
Lion Viewing Deck
Time: 2017
Location: Heyuan, Guangdong
Design Stage: Completed
Architecture Type: Public use
In northern Guangdong village, still maintained a beautiful natural environment, open fields, long stretches of mountains. In this environment, I only have a simple thought, is to be fully immersed in the fields, and can see as far as possible. This viewing deck is located in Heyuan Xing Shi village,and is to build as simple as the concept. A rest area at the lower level, through the inside of the tube, onto the end of the staircase, it is suddenly into an open space. The overall shape is simple geometric structure, but dramatic abrupt rise, likes to lose balance: she draws the curiosity of the people. And when you are in it, you can feel the embrace of the natural environment.
Beijiao Newtown Primary School
Beijiao Newtown Primary School
Time: 2016
Location: Shunde, Foshan
Design stage: Design competition
Architectural type: Education
We always hope to grant the most beautiful things in the world to our children, which is the most modest wish of the people. In contrast with direct teaching of culture and knowledge, cultivating the curiosity of the children, developing an interest for learning as well as feeling local history and culture and beautiful things are more important.
Yard is an important feature of traditional Chinese residential buildings, which shows its uniqueness in the architecture of the Pearl River Delta; from traditional academy of classical learning and old-style private school to ancestral temple and Lingnan Garden, yard is always an important element in organizing architectural space. In the design, one yard is formed separately for each grade in the primary school, the children study in the yard to present a quiet and introverted learning atmosphere. And between the yards are courtyard walls and corridors, which forms another yard, the children from different grades gather here by chance to play and exchange freely. The corridors and courtyard walls connect the yard of each grade freely to break the previous closed image of the school and form the real campus. Mulberry fish pond is an important feature of the humanistic landform of the waterland in the Pearl River Delta, and even the base in this project also possesses such feature. Integrating this important local cultural feature into the campus design is an important principle of this design.
As for the garth enclosed by the yard of each grade and the corridor, we hope to present it in the form of farmland so as to reproduce the style and features of Mulberry fish pond of the Pearl River Delta. The teachers and students plant rice, cucurbits and vegetables as well as autochthonal crops here. These farmland can not only serve as greenery landscape, but also let the teachers and students experience farming, and the produced crops can also be eaten as the harvest.
Green Lake One Complex
Green Lake One Complex
Time: 2015-
Location: Foshan, Guangdong
Design stage: Schematic design
Architectural type: Commercial complex
Located in Nanzhuang, Foshan, the project is a complex integrating the apartment, hotel, urban commerce and office. The focus of design is to ensure the use experience of the users in each functional area and how to maximize the commercial return for the owner. We believe that causal relationship exists between these two, the former must be satisfied firstly, then the later can be realized. So the direction of our efforts is not chasing and following the market blindly, but designing from the users.
As a consultant team, we claimed a series of value advices both in the master planning, architectural design, and facade style. And these design ideas are all be settled at the final construction.
HAPPY NEW YEAR 2017
HAPPY NEW YEAR 2017
NS Farm Pavilion
NS Farm Pavilion
Time: 2015--
Location: Shunde Foshan
Status: Under construction
Type: Agriculture
This is a rest pavilion located in the village in suburb of Shunde, as the logistics life center of the whole organic farm, the main functions mainly include duty office, tool crib, fodder store, kitchen and canteen. The specific design concept considers multiple aspects except for satisfying the owner’s requirement for functions of the logistics life center.
Firstly, introduce more public activity space. As the destination for short-distance vacation and rest, we hope to increase some semi-outdoor activity space to accommodate the activities of more types, for example, drinking tea and chatting are not always indoor, meanwhile, some small gatherings and exhibitions can be carried out. Most of the time, these gray space without retaining structure will be more popular.
SLUM BOX
SLUM BOX
Time: 2016
Location: Shunde, Foshan
Design stage: Schematic design
Architectural type: Public benefit residence and exhibition
SLUM BOX is a social experiment paying attention to humanistic culture. It tries to respond to the relationship between the human, the nature and the society as well as a series of above problems resulting from this complex relationship to provide temporary residence for the tourists, rest space for the sightseers, simple workplace for the artists or independent workers and temporary shelter for the poor or the homeless. And what is important is that SLUM BOX is simple and cheap n construction, is not restricted by the land supply, can be moved and randomly placed and can be recycled.
SLUM BOX is arranged in the underdeveloped area: outdoor, field or village, urban airfield or the forgotten corner, which can be vitalized through use of “the human”.
SLUM BOX only provides limited space for staying and does not allow long-term residence. Each user can only bring a limited number of working and living facilities, with non-essential and redundant facilities filtered, thus reducing the rely and damage on the environment.
SLUM BOX is a simple and sustainable architecture which can adapt to the local climate. Each prototype uses the bamboo as the construction material and overlapped and constructed through simple bolt and rivet structure; bamboo, as a natural construction material, will not have any bad influence on the environment (even when the architecture is abandoned), the external enclosure structure uses semi-transparent PC plate. In the aspect of coping with hot and humid climate, the structure fully considers ventilation and heat dissipation as well as heat insulation of enclosure structure, we utilize the recycled plastic bottle to create the air space, hoping to improve the heat insulation effect.
Grand Ball Room in Prince Restaurant
Grand Ball Room in Prince Restaurant
Time: 2016--
Location: Foshan
Design stage: Under construction
Architectural type: Catering and recreation
As a banquet hall architecture separately set up, the hall has a net area of over 3000 ㎡, can hold large banquet with 150 seats and can be divided into two separate medium-sized banquet halls with movable screen for use.
The design tries to get rid of the inherent typed image of the catering architecture in the conventional sense and endow the architecture with a more contemporary architectural vocabulary. What is more important is that such a contemporary vocabulary still bears the psychological cognition and expectation of the people for holding celebrity or banquet.
The entrance canopy and antechamber are the most eye-catching part, the whole antechamber is designed as a transparent glass box to contrast with the tight hall volume behind and lighten the weight sense of the architecture. The form of the canopy is abstracted from lily petal and expressed in such a concise structure form, it is not only an architectural component, playing the role of spatial transition between indoor and outdoor, but also a structural element, a huge architectural sculpture.
T-Office Complex
T-Office Complex
Time: 2011
Location: Tacheng, Xinjiang
Design stage: Conceptual design
Architectural type: Commercial complex
The project base is in the shape of triangle, the design concept tries to apply the morphological characteristics of the base to the architecture. Such a feature is not simple facade decorative symbol design, but a kind of architectural structure form; it integrate the architectural structure, architectural facade and curtain design and the combination of architecture and structure as well as architecture and construction.
Shapu Kindergarten
Shapu Kindergarten
Time: 2012
Location: Foshan, Guangdong
Design stage: Conceptual design
Architectural type: Education
Under the circumstances where the land conditions are relatively ample, this design tries to break the architectural image and experience mode of ordinary campus architectures and kindergarten.
Generally, the campus architecture presents storey architecture cascade, and the architectural composition on each floor is basically consistent. For children, provide richer and more interesting architectural space or architectural image, provoke the willingness of the children to experience the architectural space personally and discover the architecture as well as the fun of exploration from it.
Therefore, the architecture in the kindergarten is divided into two floors, the first floor is the space for “free expansion” arranged carefully and includes the activity room of each class, public classroom, administration office and the required logistics room. The second floor is the bedrooms of the children. The architectural space is designed as “boxes” of different forms, different colors and different heights, which are cascaded by the flowing space to encourage the children to walk through freely and explore up and down. The architecture can give the children a brand-new enlightenment.
Z-House
Z-House
Time: 2014
Location: Foshan, Guangdong
Design stage: Schematic design
Architectural type: Residence
The base is located in the village of Lishui, Foshan, and the construction purpose is two functional requirements, one is to provide a residence for temporary living, the other is to used as studio. The design mainly considers the problem of how to integrate the surrounding environment and architectural space more closely. The architectural form is diagonal arc volume, the base is divided into two large yards and one small yard. The main spaces of the architecture, including living room, studio, bedroom and bathroom, have a mutually occlusive relation with the yards, thus endowing the architecture a very special shape.
Lai Pavilion
Lai Pavilion
Time: 2015
Location: Yingde, Guangdong
Design stage: Completed
Architectural type: Recreation
The project of Lai Pavilion is generated from the package program for government’s helping and supporting the construction of mountainous area. Farmland is developed in Laiwu to plant rapeseed flower during the farming break to drive the tourism economy and promote the local agricultural products.
The pavilion, as the supporting facility for resting and viewing and site for the villagers to sell the agricultural products, obtains the fund from the government and gets implemented. From planning and conception to completion and use, the “localism” runs through as the basic principle for design.
We hope to connect the whole construction process, including material selection, structural form, technical construction and the finally formed architectural form, with the life and activity of the local people instead of using a kind of “traditional architectural language” as the presentation form of the architecture.
NS Culture Center
NS Culture Center
Time: 2015
Location: Shunde, Foshan
Design stage: Concept design
Architectural type: Public benefit, Exhibition
In the countryside of the Pearl River Delta, social communication used to have in the space of CI TANG, a traditional main building in a village. People meeting, talking, wedding, and such important events are held in that building. As the trend of urbanization, most villagers move to cities, but there is going reverse these years, new houses, new buildings are grown up, and new type of public social spaces are coming at the same time. Culture center is one of the new buildings. It makes more events and more possibility in the traditional life style.
Container Hotel
Container Hotel
Time: 2015--
Location: Shunde, Foshan
Design stage: Schematic design
Architectural type: Hotel, Restaurant
In a farm at the countryside of Shunde, LTA transforms a group of waste containers into a hotel. The 5 containers, including two feet of 40 boxes and three boxes of 20 feet, the shape of the boxes has been placed by the owners themselves.
Containers has some natural advantages for buildings. Due to the steel frame of containers, they have good strength and deformation resistance, but also has a "building space". Second, the container has industrial standards, simple transport and handling, and can shorten the construction time.
The main idea of the design is to show the container as a "Cube" still life temperament. Just a corridor is added on the 2nd floor, with a simple and rotated stairs as a link - this treatment is based on the above design principles. The main function for the transformation provides leisure facilities, including a living room and dining room; the middle of the box bottom is used as a small bar - part of the body skin cutting as a bar, at the top of the hydraulic support to support the internal opening, increase the bar operation table. At the 2nd floor two boxes were transformed into three rooms for short-term accommodation.
The Cloud Mall
The Cloud Mall
Time: 2015
Location: Shunde, Foshan
Design stage: Concept design
Architectural type: Retail, Complex
For commercial design, clients often focus on the "retail meandering" and the high floor accessibility. In this case, we try to respond to the requirements in two ways: we set up a single open courtyard that all the shops around it, at the same time, the dislocation formed between the stacked between the shops and floor, it provides a lot of outdoor platform for public use or pendulum. The sudden change of architectural form, with a natural ribbon around the sky - The CLOUD, with its unique architectural form as the focus of space, so that people would have willing to go upstairs. It is Gallery, exhibition hall, and advanced cafe. Where can the whole building overlooking the courtyard.
Forest Kindergarten
Forest Kindergarten
Time: 2016
Location: Xiqiao, Foshan
Design stage: Schematic design
Architectural type: Education
The main design concept is to create an activity environment where the human and the nature can integrate closely. Between the “entity” and the “outdoor” activity site of the architecture, a semi-indoor and semi-outdoor space is created, trees as well as the aisles, stairs and platforms among it “freely” pass through in this space to let the children feel the change of this architectural space as well as the plant and air of the nature with their body.
The design of the main architecture is concise and efficient; through winding outdoor corridors, stairs and platforms, the interestingness and uniqueness of the architecture are improved; what is more important is that the people can place themselves in this “forest” at different spatial heights, thus creating extraordinary architectural experience.
Park Office II by Times Property
Park Office II by Times Property
Time: 2012
Location: Guangzhou
Design stage: Completed
Architectural type: Office, Exhibition, Retail, Culture
Park office II is a renovation projects, which is a low-density garden community providing office space, comprehensive cultural exhibition, retail, catering and entertainment functions.
The original buildings are builded in the year of 1980-90 industrial plants, with a total construction area of about 140 thousand square meters. The biggest challenge of the project is to arrange 20 2-4 layer of the industrial plant, to zoning according to different architectural features, and different characteristics of the building itself to make the appropriate transformation.
2016 happy new year
2016 happy new year
L-HOUSEING
L-HOUSEING
Time: 2013
Location: Shunde, Foshan
Design stage: Schematic design
Architectural type: Housing
The village architecture in the Pearl River Delta is basically a kind of housing of multiple concrete structure called “peasant housing”, each covering an area of about 60-100 ㎡. Along with the economic development, the foreign population increases constantly, the indigenes newly build or transform their village houses into rental houses. However, the construction is mostly spontaneous or unconscious, the living condition is always terrible, the basic sanitary facilities, utilization of architectural space, lighting and ventilation, safety prevention, architecture management, etc. are lack of consideration. This project is an attempt for how to actively cope with the above problems. The introduction of yard space successfully improve the lighting and ventilation conditions of the rooms, and the carefully arranged pattern design promotes the use efficiency of the living environment and space.
Viewing Desk in The Fields
Viewing Desk in The Fields
Time: 2015
Location: Yingde, Guangdong
Design stage: Completed
Architectural type: Recreation
We created 4 viewing desks in the rape-flower field. We think that people would like to be in the flowers, rather than just stand beside them, and the outcome proved our theory. Each desk is made of wood sticks, which make it looks slim and fit in the fields.
